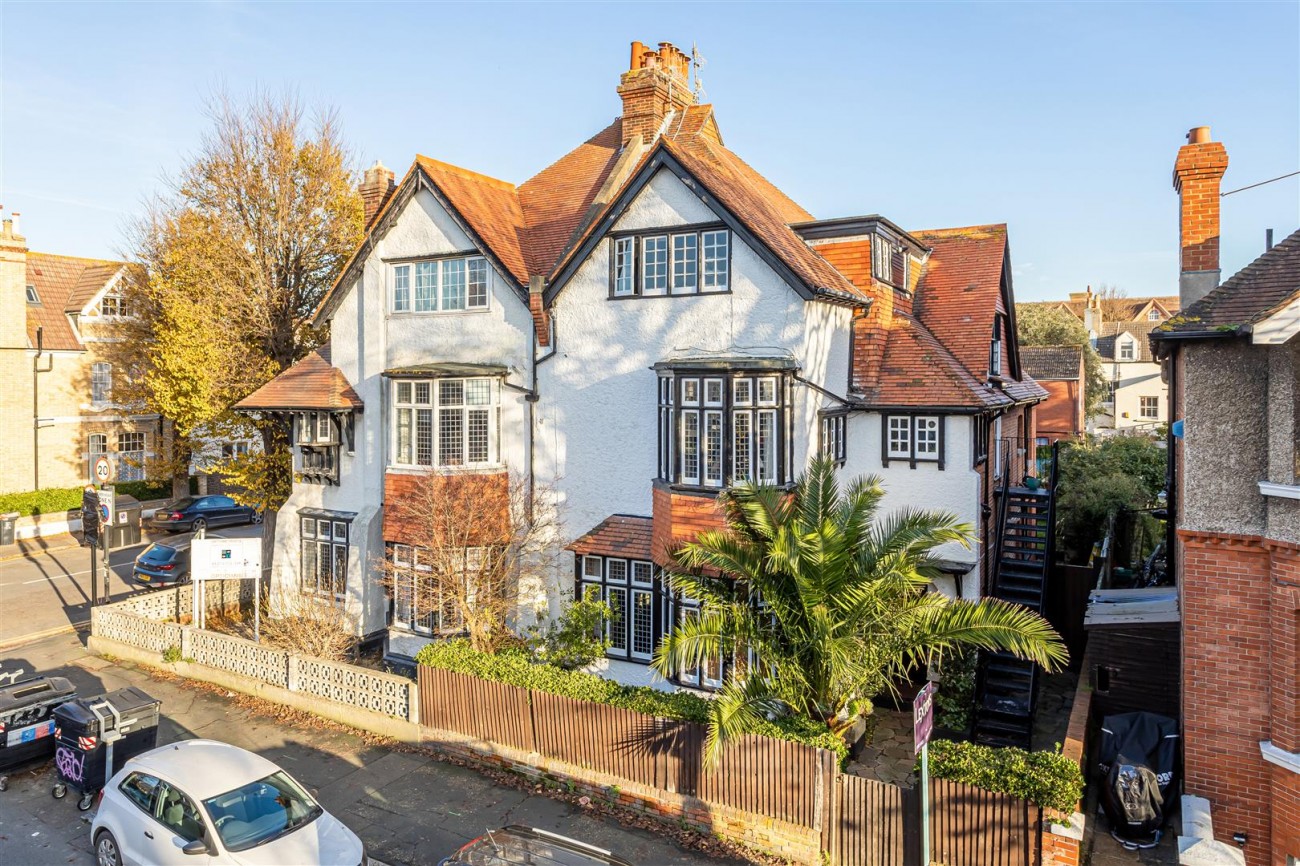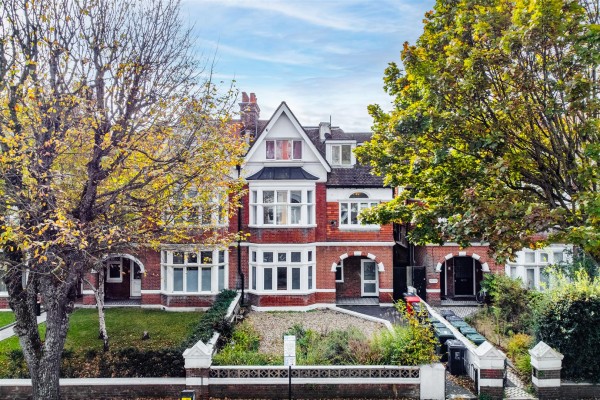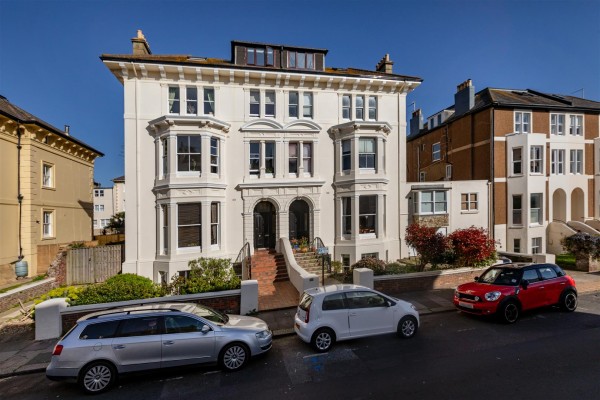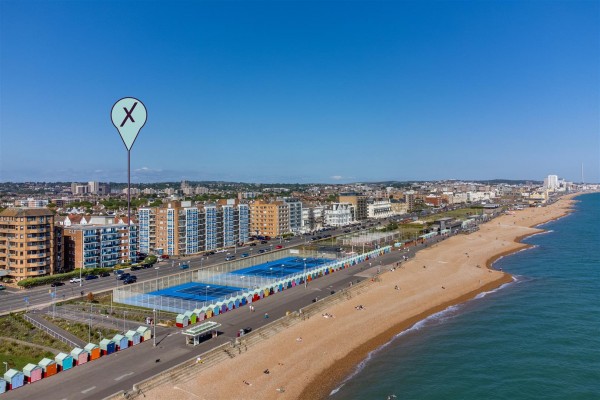Property details
- Two Double Bedrooms
- Two Bath/Shower Rooms
- Magnificent Reception Room with Tall Leaded Bay Windows and a Superb Open Fireplace
- Tastefully Styled Large Kitchen and Adjoining Dining Room That Opens Onto the Garden
- Beautiful Original Features and a Farrow & Ball Colour Scheme
- Office/Study Area and a Bespoke Wine Cellar
- EPC Rating D
Stretching out across the ground floor of a distinguished period property, the outstanding presentation of this Hove home creates a truly superior lifestyle and a superb work/life balance. From the heritage palette that flows throughout each room to the sympathetically styled finishing touches, every aspect demonstrates an exacting attention to detail and a graceful sense of space.
Beautifully lit by a picture perfect duo of elegantly tall leaded bay windows, the spacious double aspect reception room offers a sophisticated place to spend time together. Crisp white picture rails and cornicing wrap-around the room beneath the high ceiling, while the rich tones of the wood floor perfectly complement the intricately carved mantelpiece of a working fireplace. Across the hallway the notably proportioned kitchen and dining room combine to create a fantastic open plan space that offers a hugely sociable feel. Fully fitted with a wealth of tastefully chosen Shaker-style cabinets and solid wood countertops, the wonderfully sized kitchen features an integrated tower oven, gas hob and dishwasher, along with ample room for additional freestanding appliances. A cast iron fireplace adds a charming focal point. The adjoining dining room with its exposed brickwork, glazed roof and French doors opens onto the landscaped rear garden, making this a great place to entertain. The wood floors continue in an enclosed office/study area that's discreetly tucked away, producing a versatile work from home space.
Echoing the consistent design themes and period detailing that flows throughout this first class home, two bedrooms provide an ideal amount of flexible accommodation. Natural light tumbles into the main bedroom from its wide windows with their plantation shutters, highlighting is sultry accent wall and vintage pendant. Cleverly incorporated fitted wardrobes produce an admirable amount of storage without encroaching on the aesthetics of the room, and its en suite bathroom includes a full size bath and a heritage washstand basin. Equally light and bright, the well-presented second bedroom has a lovely calm and peaceful feel. Arranged in a classic monochrome tile setting, an additional bathroom features a walk-in shower and modern suite.
Adding the perfect touch to a truly fabulous home, steps lead down from the second bedroom to a wine cellar that's well-appointed with bespoke racking and an original brick tiled floor. So you'll never have to worry about running out of your favourite vintage.
Step out from the dining room onto a brick paved patio that's a highly secluded spot for a morning coffee or barbeque. A raised paved terrace reaches out across the enclosed garden with a timber framed slate shingle path to a decked seating area that sits beneath the dappled shade of statuesque palm trees, the perfect place for outdoor meals with family and friends. Bordered by a well-stocked flowerbed of mature shrubs that add colour and interest throughout the seasons, a large established lawn provides plenty of opportunity to relax in the sun, and a timber shed has storage for your outdoor furniture.
D
"When I first viewed our home, what struck me was the sheer uniqueness of it I don’t think I have ever seen a similar building around Brighton and Hove even in the same period, the lounge is lovely and the windows a real feature. We recently opened up the kitchen and conservatory by taking out the doors between them and the flow of those two rooms is much better, going straight out to the garden and with the bbq area it becomes a real sociable space.
We like to have people around and obviously this summer has not been the same as others but this space is fully utilised including the patio which gets full sun for a lot of the day. We have had many good times entertaining in this space and the garden is just the right size for us and Barney our dog.
The basement used to be a dressing room for the second bedroom but we wanted to turn it into a wine cellar. We removed the flooring and because of the age of the house found a beautiful brick floor underneath. We fully racked and stocked the room out, and the challenge is now keeping the wine stocked up. I have spent many an evening down there with a friend whilst the boys are watching sport sampling wine and catching up."






