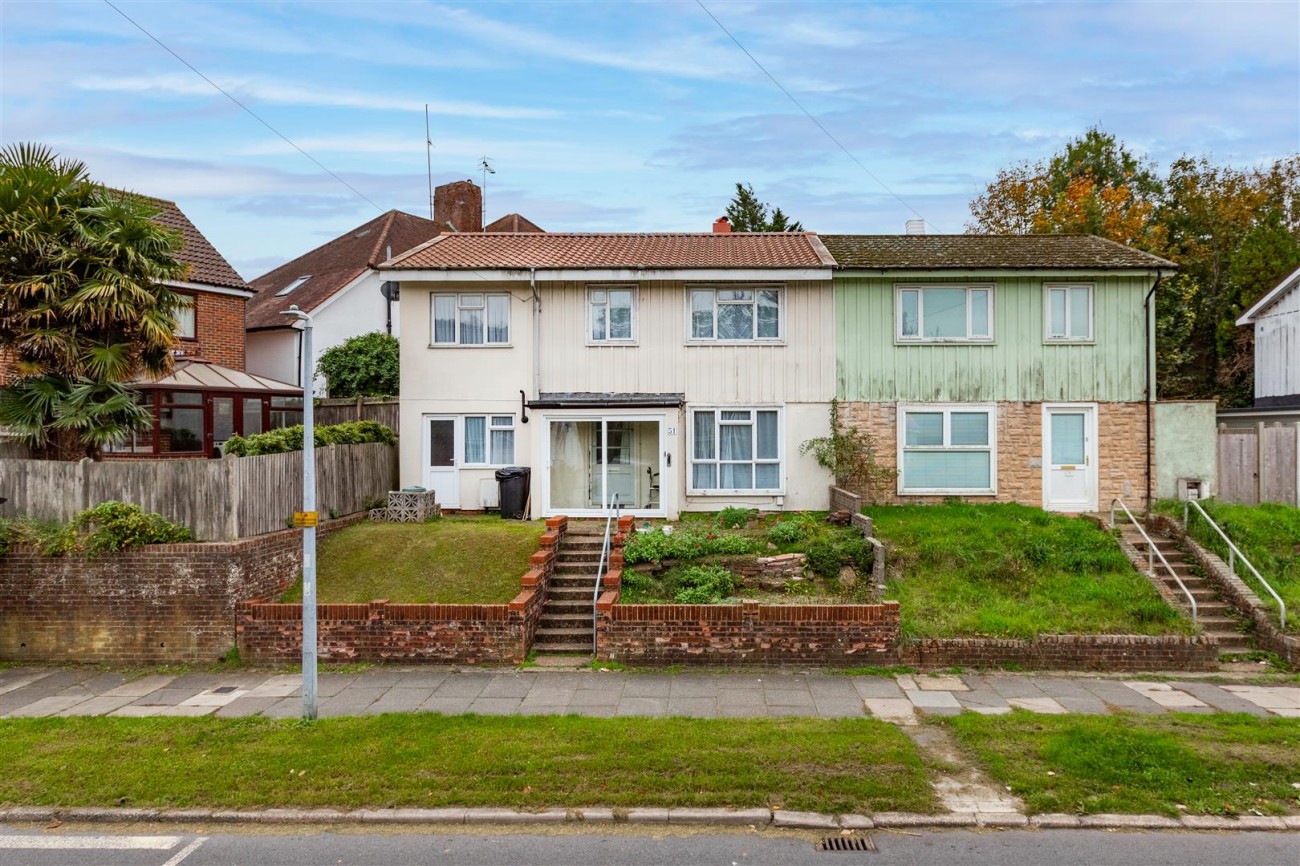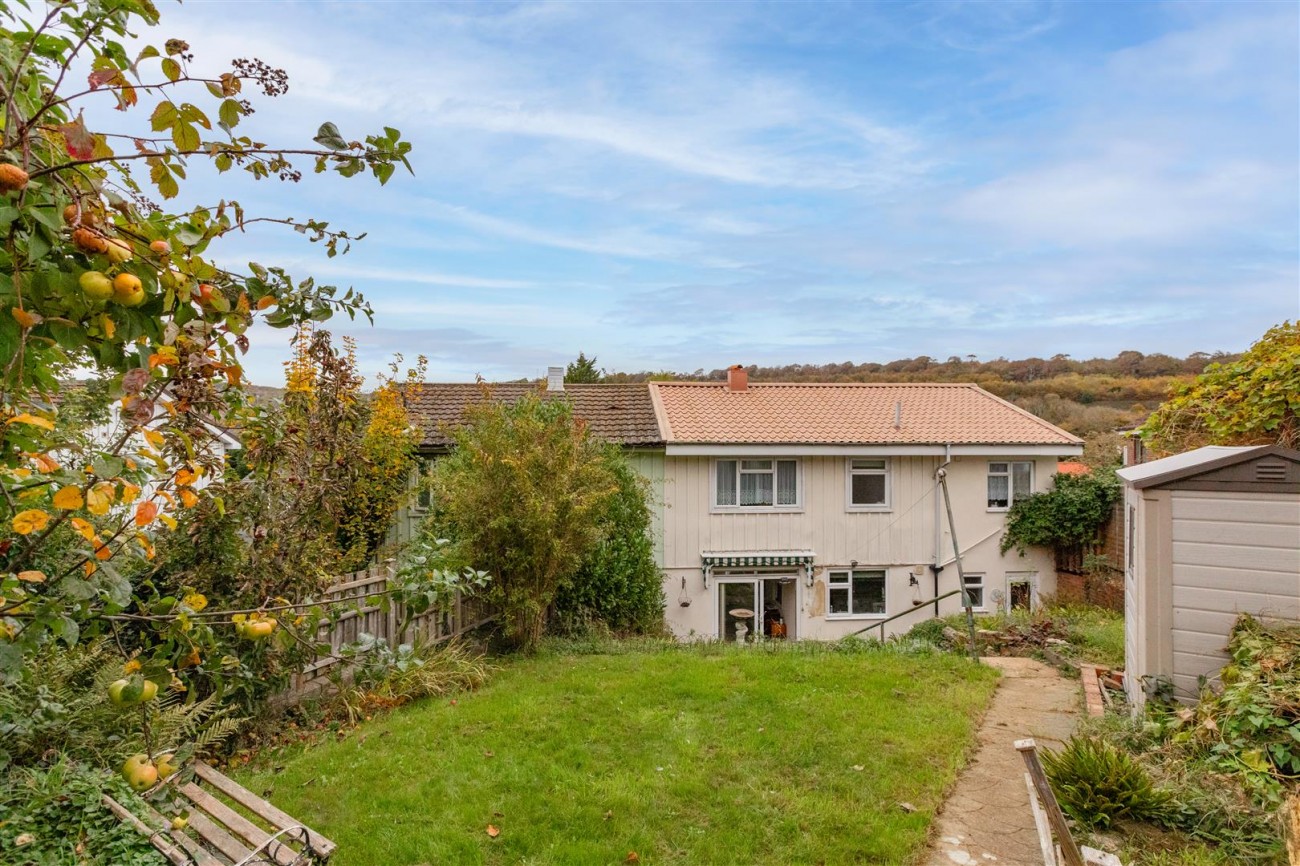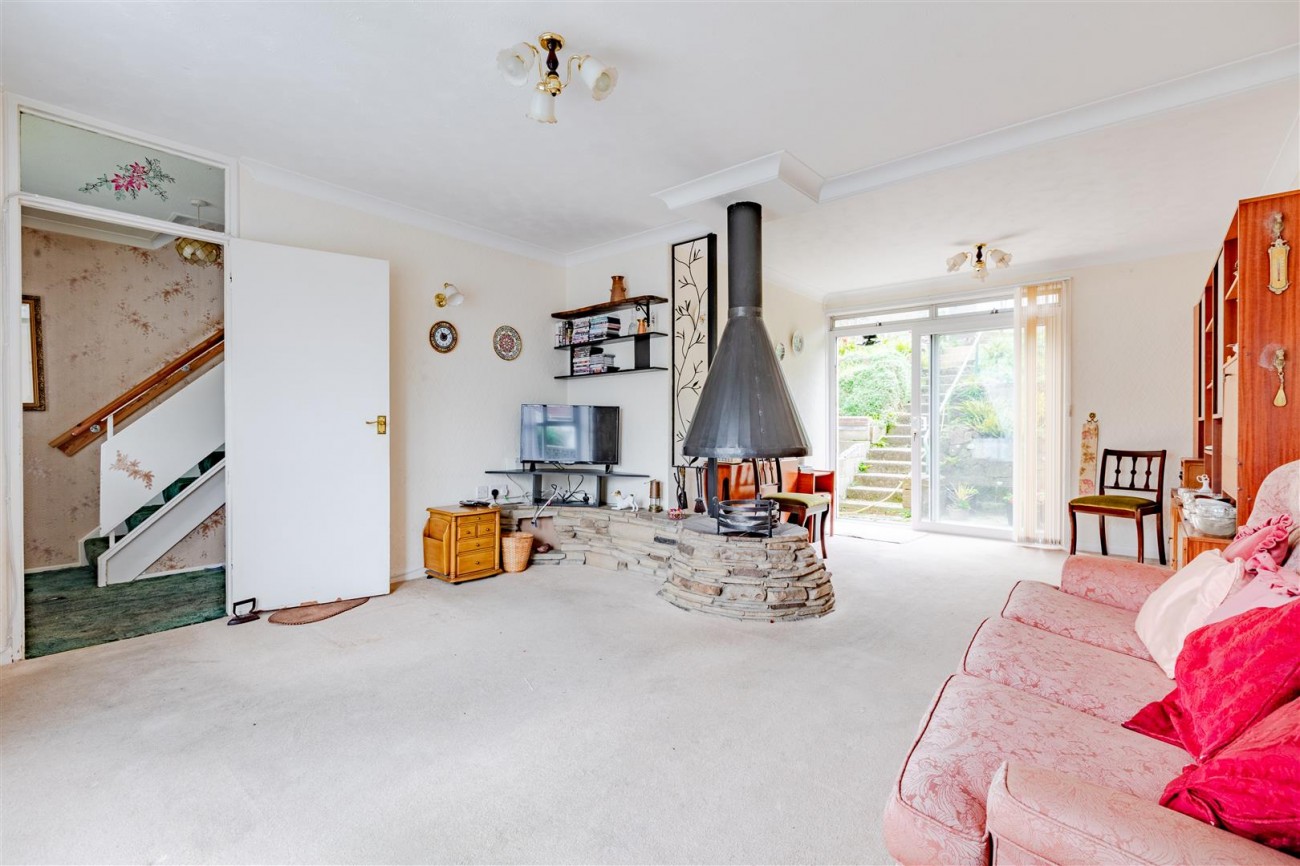Floorplans
Located in the popular residential area of Coldean, Brighton, this spacious four-bedroom, extended, semi-detached home offers a fantastic opportunity for investors, developers, or those seeking a refurbishment project. Set over two floors and offering just under 1,300 sq ft of internal space, the property is full of potential to enhance, extend (STPP), or modernise to suit a variety of needs.
The ground floor boasts a large open-plan living and dining area with a charming open fire, and patio doors leading out to a generous rear garden, providing excellent indoor-outdoor flow. A well-sized kitchen connects to a separate utility room with a W.C., offering practical space for modern family living.
Upstairs, the first floor comprises four well-proportioned bedrooms, a spacious family bathroom, and a smaller dressing room, ideal for conversion or flexible use.
With its size, layout, and location, this property, whether you're looking to renovate for resale, rent, or create a long-term family home, this is a project not to be missed.
Property details
- Auction Date 25th February 2026
- Just Under 1300 Sq Ft Of Internal Space
- Large Open-Plan Living/Dining Area With Open Fireplace And Garden Access
- Four Well-Sized Bedrooms Plus Additional Dressing Room Upstairs
- Excellent Development/Refurbishment Opportunity For Investors Or Developers
- Convenient Coldean Location With Good Access To Brighton & Surrounding Areas
Located in the popular residential area of Coldean, Brighton, this spacious four-bedroom, extended, semi-detached home offers a fantastic opportunity for investors, developers, or those seeking a refurbishment project. Set over two floors and offering just under 1,300 sq ft of internal space, the property is full of potential to enhance, extend (STPP), or modernise to suit a variety of needs.
The ground floor boasts a large open-plan living and dining area with a charming open fire, and patio doors leading out to a generous rear garden, providing excellent indoor-outdoor flow. A well-sized kitchen connects to a separate utility room with a W.C., offering practical space for modern family living.
Upstairs, the first floor comprises four well-proportioned bedrooms, a spacious family bathroom, and a smaller dressing room, ideal for conversion or flexible use.
With its size, layout, and location, this property, whether you're looking to renovate for resale, rent, or create a long-term family home, this is a project not to be missed.



