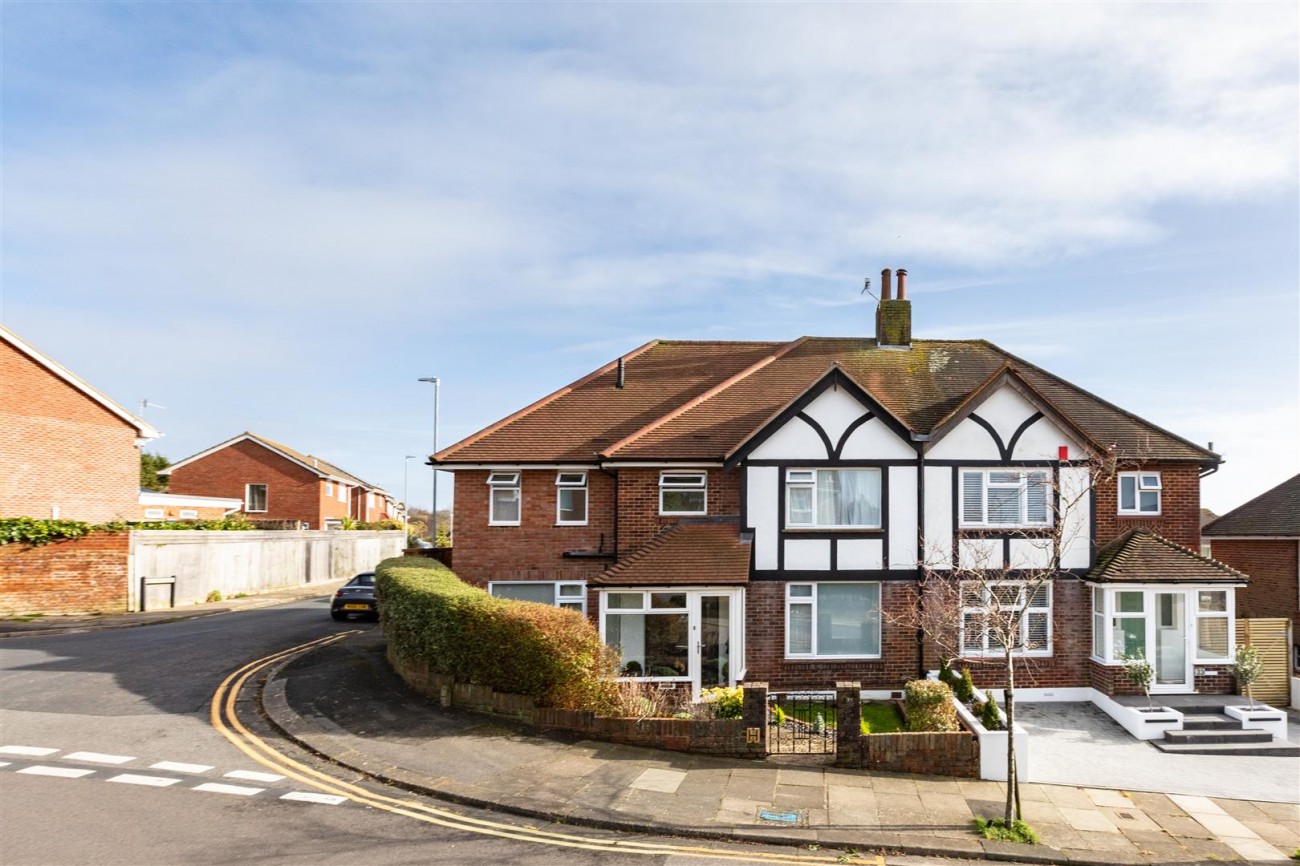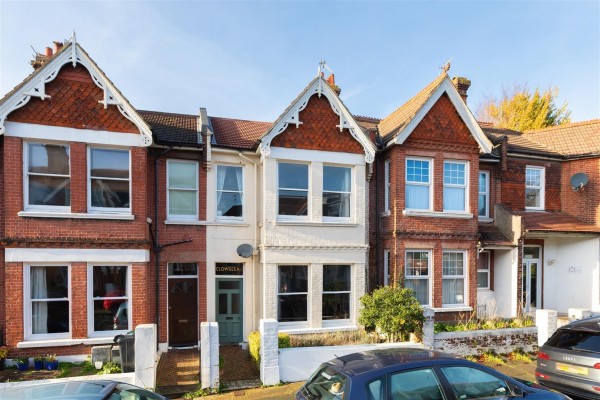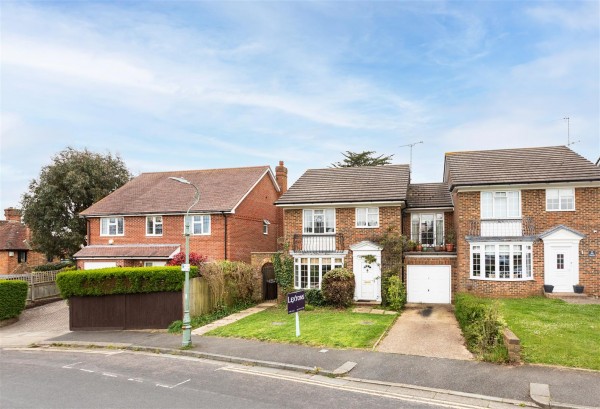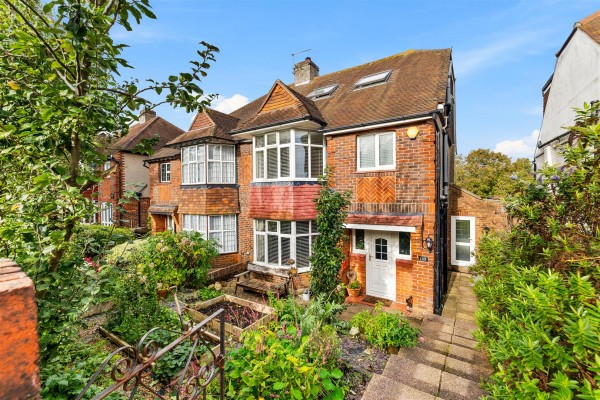Floorplans
A charming semi detached family home, together with off road parking, garage and good size rear garden, situated in the sought after residential location of Goldstone Valley close to local shops, schools and Hove Park recreation ground.
The property is arranged over two floors, with the layout offering a seamless flow from room to room, creating an inviting atmosphere for both entertaining guests and everyday living.
On the ground floor, there is a good size reception room to the front, cloakroom and a beautiful open plan room which consists of a modern fitted kitchen with high gloss units and integrated appliances, dining area and family room. There is the benefit of a separate utility room and bifold doors which lead directly out onto the garden which benefits from the South-Easterly aspect.
The four bedrooms are all generously sized, providing ample space for rest and relaxation. The bathroom and en suite are both well-appointed, finished to a high standard. Worthy of particular mention is the large loft space, which has the potential to be converted, subject to necessary consents, presenting an exciting opportunity to enlarge the property to suit your specific needs and preferences.
In short, a comfortable family home with potential to enlarge located in one of the area’s most sought after areas… one not to be missed!
Property details
- Semi Detached Family Home
- Four Good Size Bedrooms
- Garage & Off Road Parking
- Private Rear Garden
- Potential To Convert Loft Space (STNC)
- **GUIDE PRICE £800,000 - £850,000 **
A charming semi detached family home, together with off road parking, garage and good size rear garden, situated in the sought after residential location of Goldstone Valley close to local shops, schools and Hove Park recreation ground.
The property is arranged over two floors, with the layout offering a seamless flow from room to room, creating an inviting atmosphere for both entertaining guests and everyday living.
On the ground floor, there is a good size reception room to the front, cloakroom and a beautiful open plan room which consists of a modern fitted kitchen with high gloss units and integrated appliances, dining area and family room. There is the benefit of a separate utility room and bifold doors which lead directly out onto the garden which benefits from the South-Easterly aspect.
The four bedrooms are all generously sized, providing ample space for rest and relaxation. The bathroom and en suite are both well-appointed, finished to a high standard. Worthy of particular mention is the large loft space, which has the potential to be converted, subject to necessary consents, presenting an exciting opportunity to enlarge the property to suit your specific needs and preferences.
In short, a comfortable family home with potential to enlarge located in one of the area’s most sought after areas… one not to be missed!





