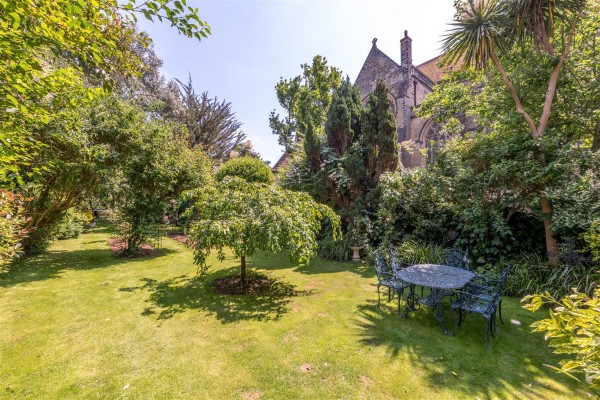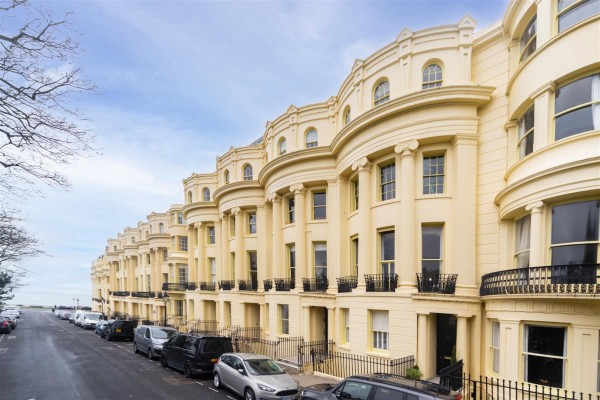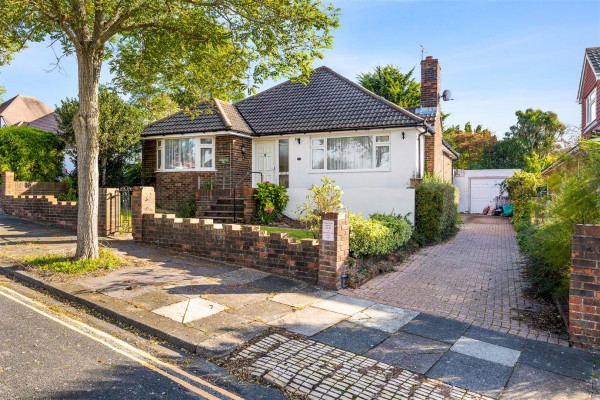Property details
- Prime Hove Location
- Chain Free
- Open Plan Kitchen Diner
- Enviably Large West Facing Garden
- Scope to Extend
- Excellent School Catchment Area
- Off Road Parking For 3 Cars
With its quintessential covered doorway and attractive hung tiles, the distinguished facade of this Hove house instantly hints at its heritage. Step inside and you’ll find an impeccably styled modern family home that demonstrates an exacting attention to detail,and allows feature column radiators to add a pop of colour to the over-arching subtle palette.
Setting the tone for what’s to come, a wonderful large entrance hall offers a fantastic first impression with a beautiful original monochrome tiled floor while a refined stair runner lends a rich contrast to the cool white walls. The more than generous dimensions continue in the excellent sitting room with bay windows. The warm tones of its solid wood floor are echoed in an enticing dining room that combines with a stylish fully fitted kitchen to give a sociable open plan arrangement. French doors allow daily life to filter out onto the patio, while the sleek countertops of the kitchen wrap-around to form a central breakfast bar that effortlessly delineates the space. A cloakroom completes the ground floor.
Wonderfully illuminated by a stained glass window, the turning staircase leads the way upstairs where three equally impressive bedrooms supply commendable family accommodation. Together they share a double aspect bathroom where a countertop basin sits atop a vintage wood cabinet and a modern bath with an overhead shower is arranged in a sophisticated tile setting. Worthy of particular mention is the scope to extend ( stnc) on both the ground floor as well as the large loft that extends across the full width of the house.
Tranquil and idyllic, a capacious west-facing garden is a heavenly retreat from the world outside. Enviably large, it has abundant space for you to entertain friends while children play. A walled patio gives the perfect vantage point to sit back and admire the extensive lawn that stretches out before you bordered by a bounty of mature shrubs. A duo of tall trees lends dappled shade and a large timber shed sits tucked away at the rear.
At the front of the property a wide brick paved frontage has private off-road parking space.
The property is ideally positioned for well regarded local schools and parks and Hove promenade is less than a quarter of a mile in distance to the South. Nearby local shops and amenities are situated in Portland Road and Richardson Road parades, New Church Road leads directly to Hove’s main thoroughfare which offers a wide selection of shops, eateries and independent boutiques. Hove mainline railway station is approximately 1.3 miles in distance, Portslade and Aldrington train stations are both less than a mile away.
What the owner says....
We have lived in this wonderful house for 25 years. It has lovely period features such as the original stained glass, hall floor tiles and wood flooring. We particularly enjoy the kitchen/dining room which leads on to the 100 foot west-facing landscaped garden. This beautiful and large garden gets the sun throughout the day. Rothbury Road’s location is perfect; everything you could want – including the seafront – is within a few minutes walk.






