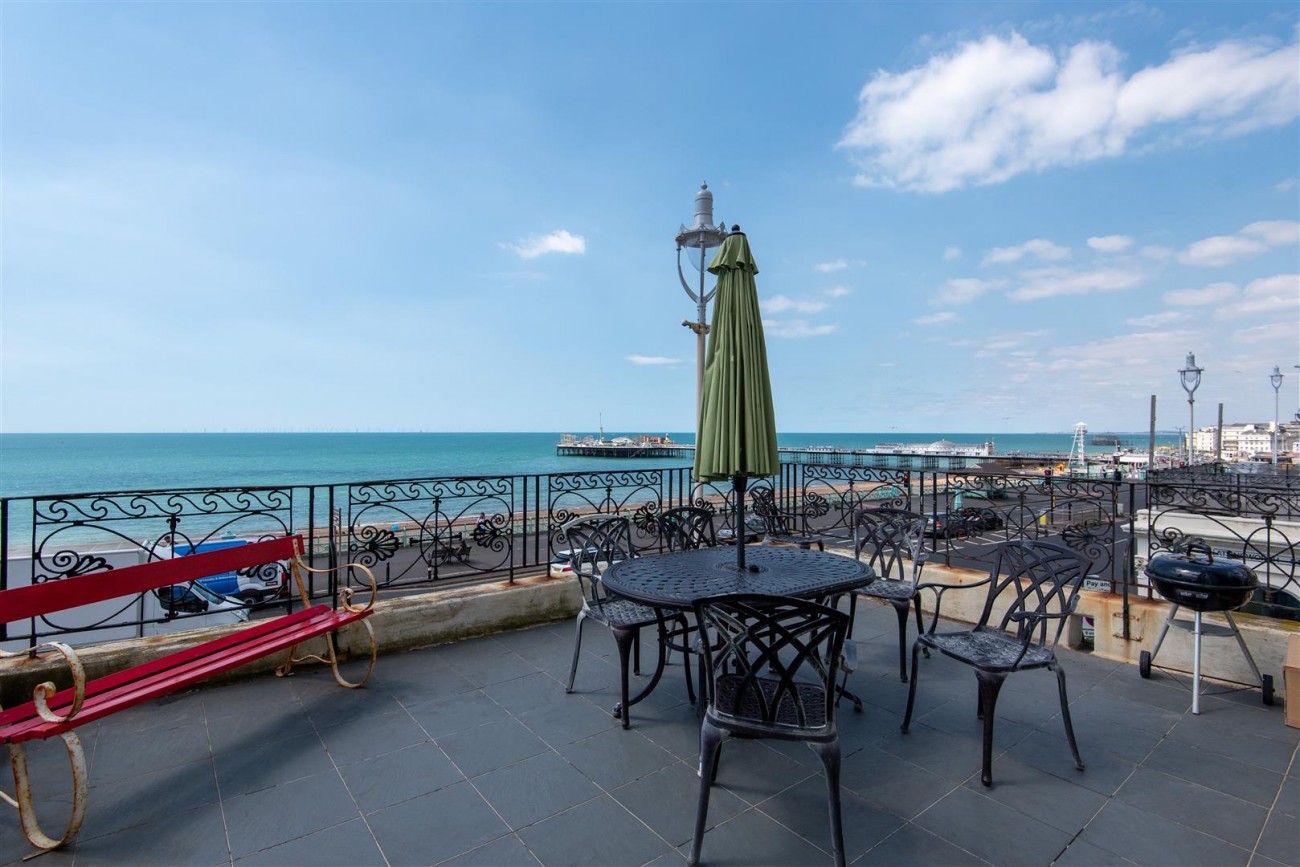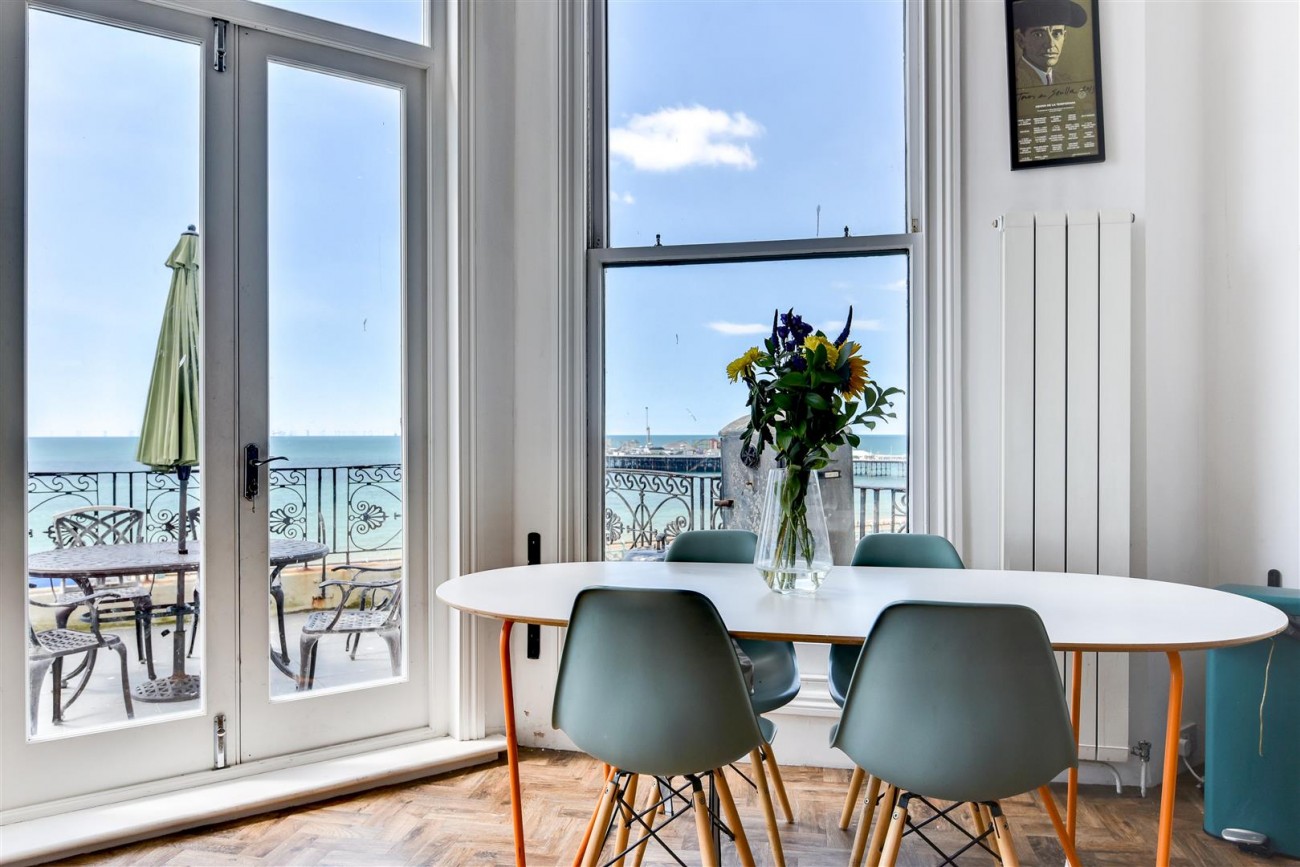Property details
- Central Seafront Location
- 3 Bedroom Maisonette
- Spacious Open Plan Living Area with Uninterrupted Sea Views
- French Doors to the Terrace
- Sleek Fully Fitted Kitchen zone
- Access To South Facing Terrace
Impeccably presented with a fabulous open plan living area with glorious vistas and French doors to a large south-facing terrace, it offers an enviable lifestyle. Filled with light and offering a natural flow, its exemplary interior includes a principal bedroom with an utterly luxurious en suite bathroom. Two additional bedrooms have ample versatility if you need a home office or nursery, and share a superior shower room, while a spiral staircase is an inspired finishing touch. Only a short stroll from the shops of Kemp Town and within easy reach of central Brighton, everything you need is close at hand.
Step inside this seafront maisonette and you’ll find statuesque south-facing floor to ceiling bay windows allowing the sea to add a breathtakingly beautiful backdrop. Cool white walls enhance an abundant stream of natural light, while tastefully chosen window shutters and recessed spotlights add to the minimalist clean lines that engender a superbly calm and peaceful feel throughout.
Stretching out across the first floor the interplay of the open plan living area with the large private terrace immediately creates a superbly sociable place to relax and unwind. A first class herringbone floor lends warmth to the white walls and a log burner adds a cosy focal point in the winter months. Cleverly designed to supply ample storage and workspace, fully fitted the modern kitchen pairs handle-less cabinets with integrated appliances and granite countertops, while the commendable proportions accommodate generous dining and study zones and flow out onto the terrace via French doors.
Adding to the sense of style and space an open tread spiral staircase curves its way up to the second floor where the panoramic sea views continue in an enviable principal bedroom. Arranged in a heritage green metro tile setting its magnificent en suite is utterly indulgent with a contemporary freestanding bathtub, . Along the hallway, two equally impressive bedrooms have the versatility to cater to your work or family needs, and share a superior shower room with an on-trend Crittall style screen, vintage cabinetry and fabulous countertop basin. Vibrant blue tiling lends a dash of colour, and the copper fittings and geometric radiator match those of the en suite.
Outside, the notably sized south-facing terrace creates an easy flowing extension of the open plan living area and a heavenly spot to sit and admire the direct sea views that stretch beyond the pier. Bordered by classic wrought iron railings it makes it irresistibly tempting to sit in the sun and enjoy al fresco meals or lazy afternoons.
What the owner says ...We have lived in this flat for almost five years and we wish we didn’t have to relocate for work! The large windows mean that it is always bright inside. We love watching the sun rise in the morning over the Marina, the changes in the sea over the day and the sunsets over Worthing in the evening. The balcony is perfect for enjoying drinks with friends or BBQs in the summer. And in the winter, we love being cosy by the log burner while we watch lightning storms over the sea. We have a fantastic view of the murmurations over the pier and get the best views of NYE fireworks. Events often happen on the beach directly in front of our flat, including summer cinemas and Burning of the Clocks. There’s a lovely sense of community within Atlingworth House and we recently enjoyed a Jubilee street party on Atlingworth Street.



