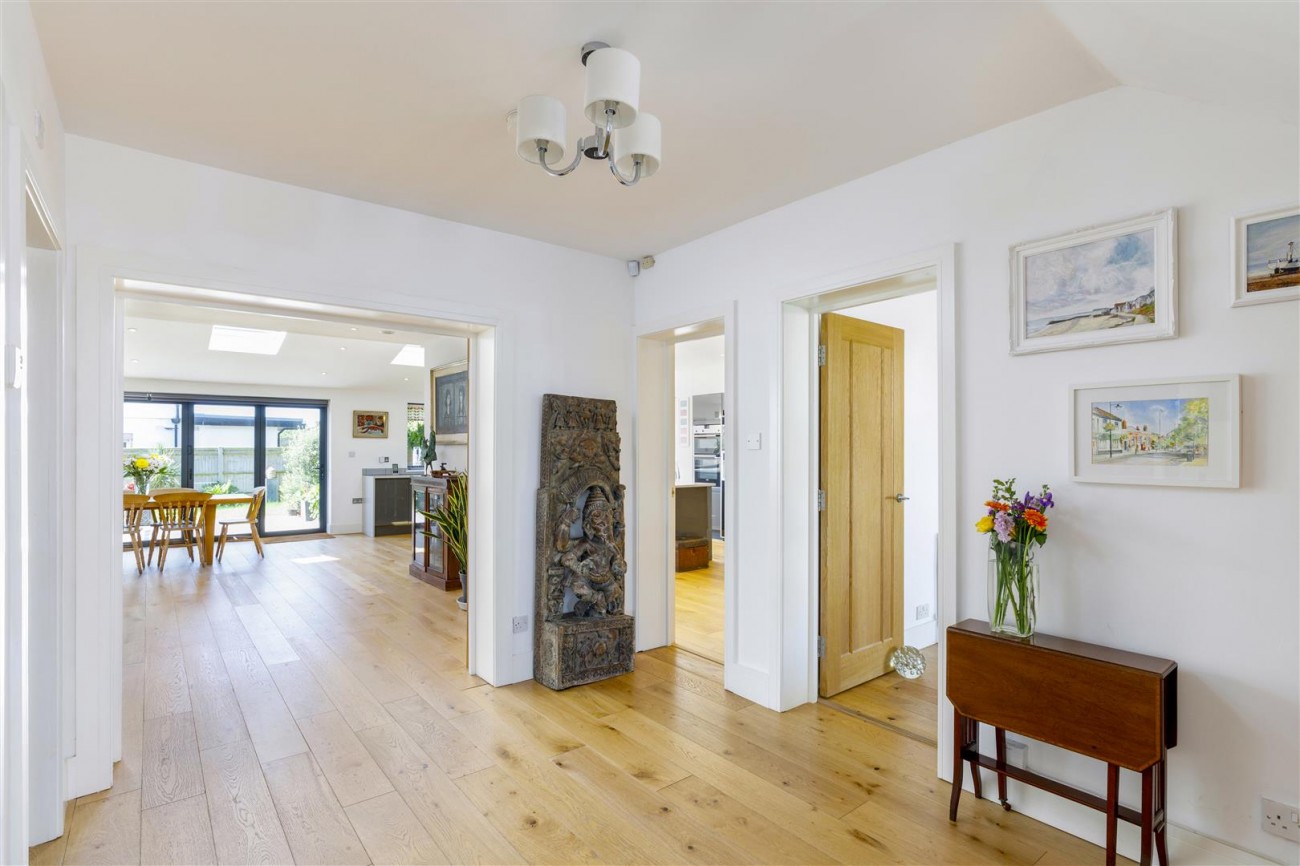Property details
- Detached Hove Family Home
- Spacious three storey layout
- Stunning Open Plan Living/Kitchen/Dining Area with Bi-Fold Doors to the Terracing
- Enclosed South-Facing Garden
- Gated Gravel Driveway
- Close To Station and Seafront
- Excellent Schools Nearby
Behind its gated gravel driveway, the charm and character of bay windows, wood floors and a distinguished fireplace blend seamlessly with the contemporary design of a sensational 32ft open plan living/kitchen/dining area, separate reception room, study, and six exceptional bedrooms. Bi-fold doors connect with south-facing gardens, a principal bedroom has a walk-in wardrobe, Juliet balcony and luxury en suite, and a central hallway lends a touch of grandeur.
Step into the central entrance hall of this Hove home and you’ll instantly find the charm of a period property effortlessly accommodating a contemporary interior design scheme that is exemplary in every way. An impeccable wood floor flows across the ground floor lending subtle warmth to cool white walls that enhance an abundance of natural light.
Creating an instant wow factor, double doors reveal a capacious double aspect open plan space that’s beautifully designed to be both family friendly and enviable for entertaining. A wonderful living area is versatile to your needs, and a fantastic dining zone sits connects with the south-facing terrace via an expanse of anthracite framed bi-fold doors. The magnificent kitchen is superbly appointed. Sleek handle-less cabinets house a first class array of appliances that includes Siemens tower ovens, a coffee machine and microwave, while an extensive central island has an induction hob and a fabulous oak bar stool overhang. A laundry room keeps further appliances hidden from view.
With their tastefully chosen shutters and bay windows, an impressive reception room and separate study sit to either side of the hall. A period fireplace adds an elegant focal point to the reception room, whilst the study is a haven when working from home.
Six commendable bedrooms pepper the first and second floors. A chic principal bedroom has a coveted walk-in wardrobe, Juliet balcony and deluxe en suite, and whilst four bedrooms share a stylish bathroom and ground floor shower room, a fifth has an en suite of its own.
The contemporary slatted gate of the large gravel driveway hints at the sense of style within, generating an enclosed landscaped frontage that gives a prized feeling of exclusivity and ample secure off-road parking.
At the rear of the house a south-facing decked terrace engenders an easy flowing extension of the open plan living space giving every excuse to enjoy al fresco dining while children play on the established lawn.



