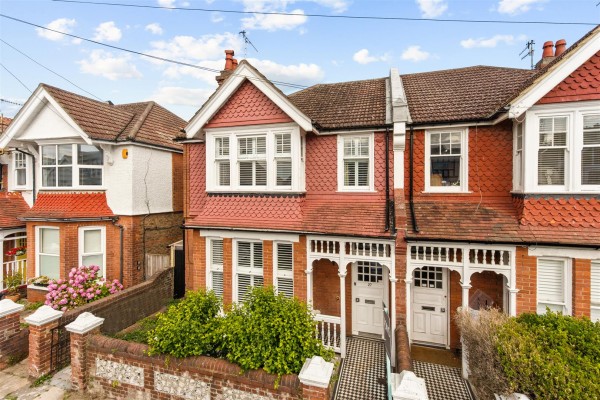Property details
- Sought After Hove Wilbury District
- 5 Double Bedrooms
- Off Road Parking
- Excellent School Catchment Area
- Garden Studio
- EPC Rating D
A wonderfully appointed and spacious five double bedroom mellow brick period home with a great sized garden, off-road parking for several cars and an outdoor studio room situated in the highly sought after Wilbury district of Hove.
This well-presented five double bedroom period home with attractive yellow brick elevations provides lovely light and generously proportioned living space arranged over three floors making it a comfortable and versatile family home. The property also benefits from a new roof, off-road parking for two cars, a sizeable garden and an outdoor studio room. Retaining a wealth of original features and period detail it has been sympathetically modernised throughout to meet modern-day expectations.
The approach to this residence via a Victorian tiled pathway and lawned front garden is one of style and elegance. Upon entering, one is immediately struck by the high ceilings and intricate period mouldings and cornices present throughout which are a common theme of the period.
On the ground floor, there is an ample reception room having hardwood double glazed sash windows, bespoke shelving and a gas fireplace. From the main hallway, there is access to a dining room boasting on-trend colour palettes, underfloor heating and a lovely feature fireplace with a marble surround. There is also access to the garden. The high spec and bespoke Italian kitchen with quartz worktop has been designed with absolute precision and offers a range of quality integrated appliances.
Stairs ascend to the first floor to a superb spacious landing. There are two bedrooms on this level with the master being vast. There is also an unusually large luxury family bathroom. On the second floor there are an additional three bedrooms and bathroom.
The garden is an oasis of calm and tranquillity. It is mainly laid to lawn with mature shrubs and borders. A raised decked area is the perfect space to catch the sun all day long, relax and enjoy alfresco dining. The versatile high spec studio is situated at the end of the garden and could be used as a home office, entertainment space or for movie nights. There is also the added benefit of a workshop.
This superb family home really does tick all the boxes and is not one to be missed.
What the owners say....
We've enjoyed 14 amazing years in this house. The location is one of the best in the city as we have immediate access to Hove mainline train station with direct trains to London, the amazing Hove Park with it's food trucks, cafe, The Bilingual Primary School and sporting activities. Ranelagh Villas has a welcoming community vibe and friendly neighbourhood.
There is a direct cycle path to the beach which runs through the town to the Marina. We love cycling to the beach on summer evenings with a picnic and a bottle of wine for excellent people watching and sunsets. Hove has an abundance of great shops, cafes, pubs and restaurants all within walking distance and the Southdowns national park is also close.
We love spending time in the peaceful large city garden with its blossom trees, fantastic sunny deck and fully insulated and sound-proofed cabin. Indoor high-spec renovations include double glazed hardwood sash windows, complete new roof insulation and central heating system.


