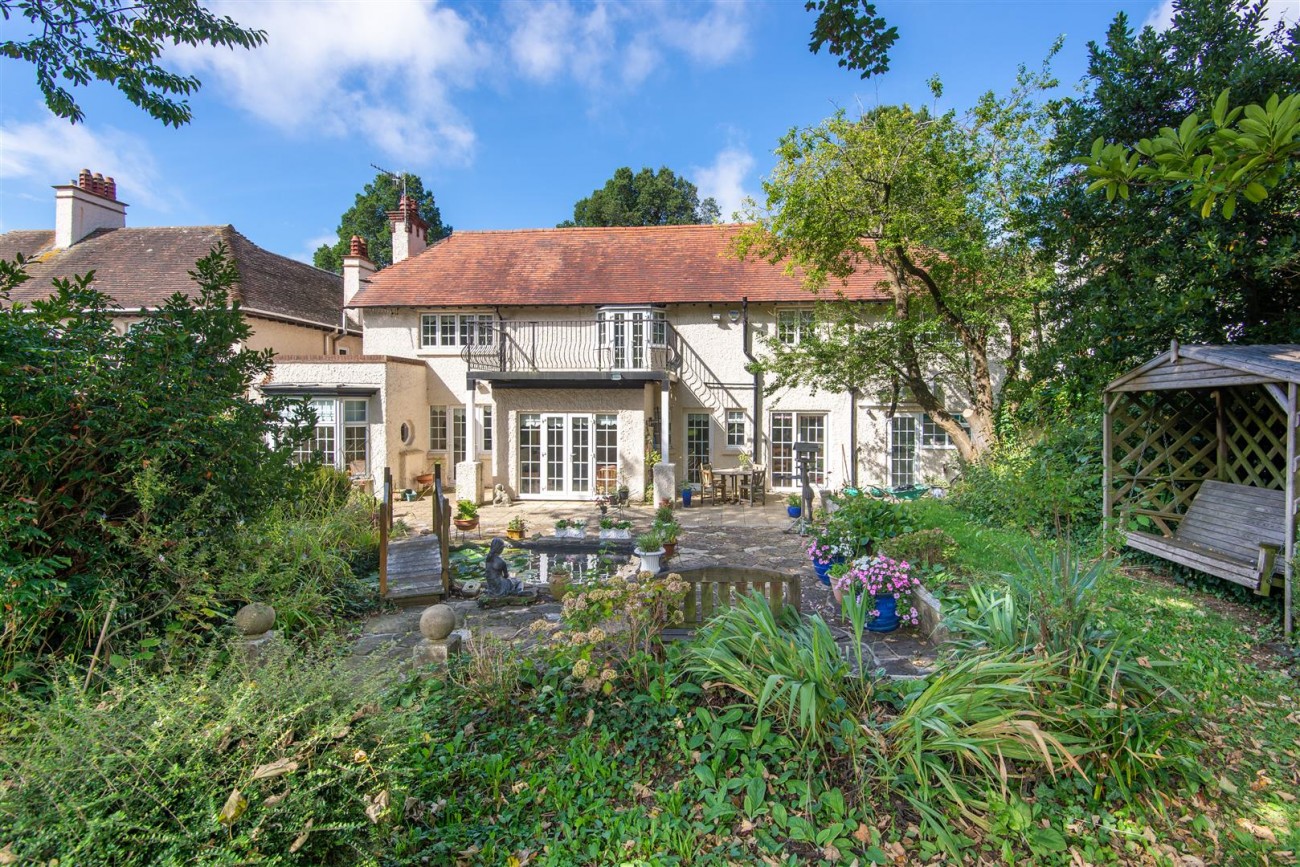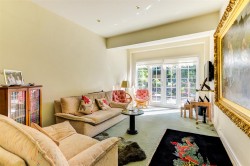Property details
- Four Double Bedrooms
- Two Bath/Shower Rooms
- Three Reception Rooms & Spacious Kitchen
- Bay windows and Large Decked Balcony
- Integral garage and Notable Gardens
- EPC Rating E
With its charming porthole windows, stained glass door and picture rails, the central entrance hall of this double-fronted home hints at the heritage and graceful sense of style that flows throughout its extensive yet easy flowing layout.
Opening onto the secluded paved patio of the rear garden, a magnificently sized triple aspect living room and its adjacent drawing room generate an abundance of space to spend time together as a family. Natural light tumbles into the living room from its duo of bay windows highlighting the focal point fireplace, and a soft colour scheme adds a tasteful backdrop to each room. The feeling of space continues across the hallway in a double aspect dining room that's equally suited for both family meals and entertaining. A sympathetically styled dresser sits within a chimney breast alcove and the pretty tiles of its period fireplace add a delicate splash of colour.
As perhaps the central heart of this family home, the notable proportions of the kitchen easily accommodate a sociable breakfast area that allows you to step out into the garden and relax in the sun. A wealth of solid wood cabinets combine with a deep larder to supply ample storage, and an additional utility room provides space for your laundry appliances. A convenient cloakroom completes the ground floor.
The excellent use of natural light and generous dimensions are echoed upstairs in each of the four double bedrooms. Beautifully lit by bay windows, the spacious principal suite stretches out across the full depth of this Hove home generating a supremely calm and peaceful retreat. French doors open onto a large decked balcony, a dressing room adds discreet storage without encroaching on the aesthetics of the room, and an en suite bathroom includes a p-shaped bath with overhead shower. Equally well-presented, three further double bedrooms each produce an ideal amount of family accommodation, one of which benefits from access to an exceptional eaves area that is currently configured as a study. Offering a luxurious finishing touch in a refined stone tile setting, the well-appointed family bathroom features a stylish inset bathtub with wall-mounted telephone taps, along with contemporary walk-in shower.
Outside, the tiers of the walled front garden lend a welcoming feel with their mature palms and shrubs, while the private driveway and integral garage have off-road parking for several vehicles.
Step out from the ground floor onto a paved patio that creates a tranquil spot for outdoor meals and the perfect place to watch the Koi Carp in their pond. A large established lawn stretches out with ample space for children to play, and mature flowerbeds and trees give colour throughout the year.
E
"This is such a fabulous house with an absolutely gorgeous garden. It's so incredibly light and bright with double aspect windows in many of the main rooms. I love all the quirky hexagonal shaped original windows and the fact that you can step out into the garden from the hallway and virtually every room on the ground floor. It's an incredible house"




