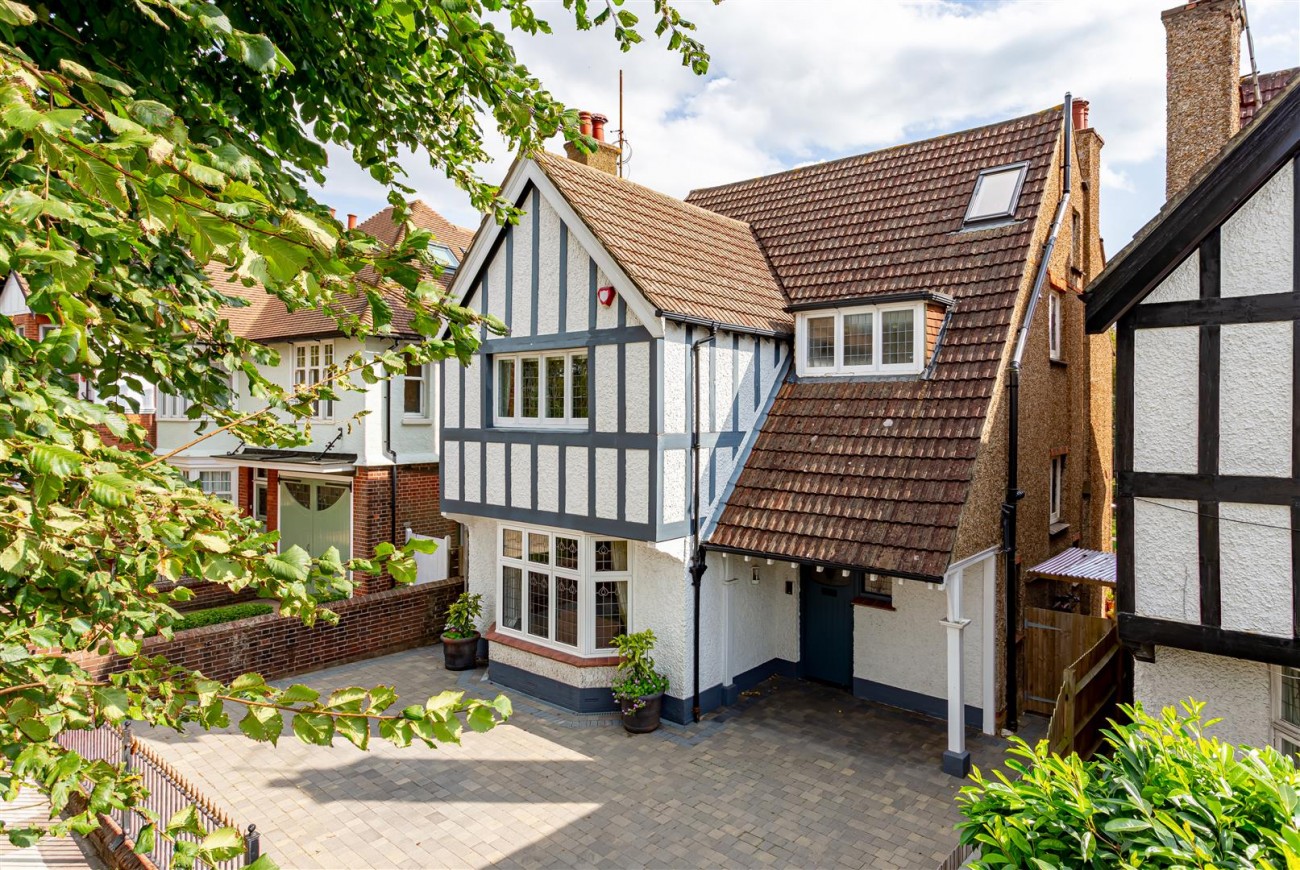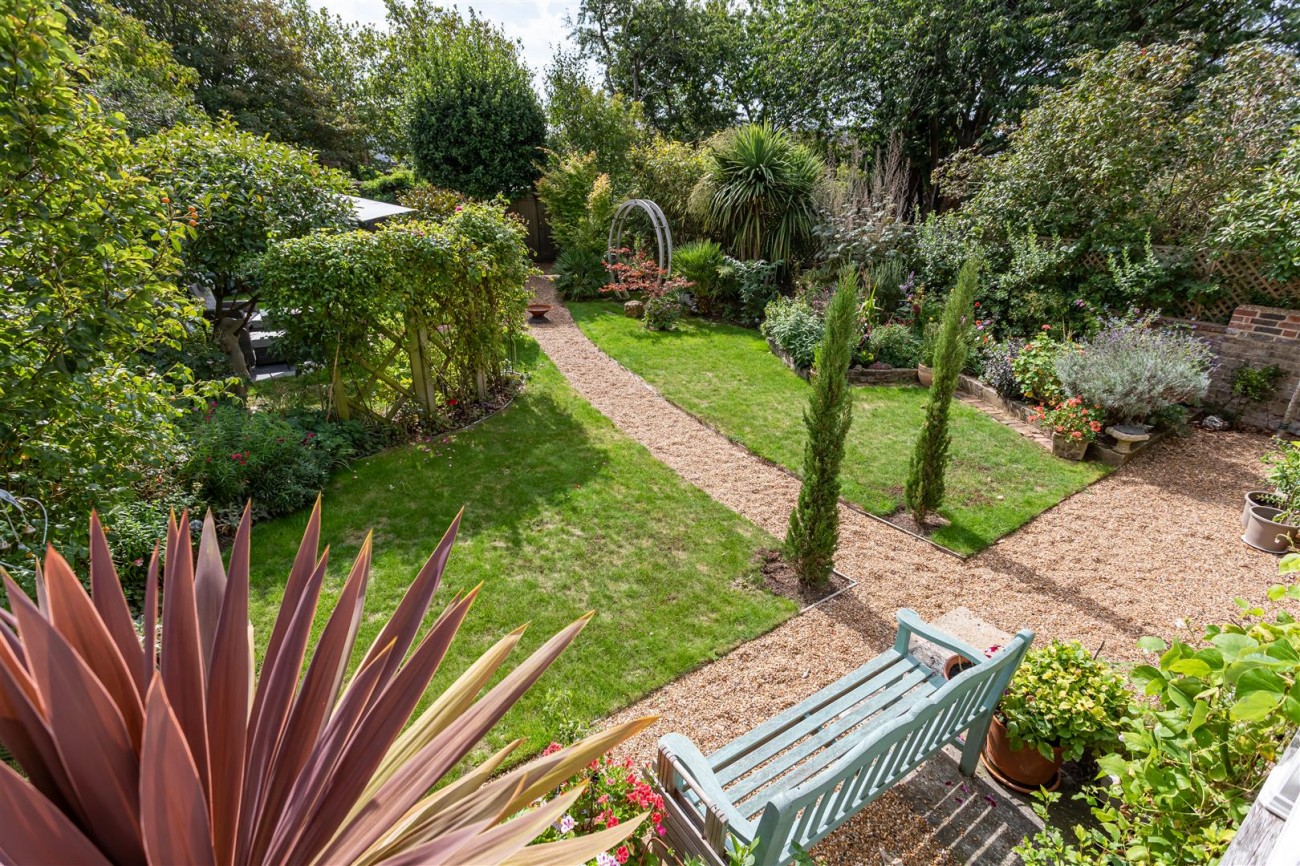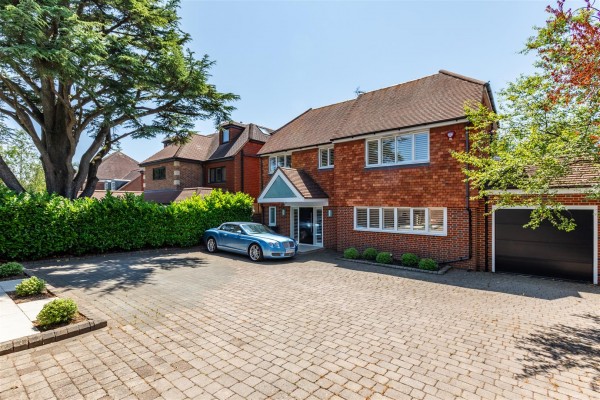Property details
- Five Bedrooms, Three Bathrooms
- Detached & Close To Station
- Superb Sitting Room and Spacious Open Plan Kitchen and Dining Room
- Beautiful Period Fireplaces, Bay Windows, and Elegant Cornicing
- Large Private Driveway and Wonderful South/South-West Facing Garden with Terrace and Patio
- EPC Rating D
Stained glass windows light the large entrance hallway and instantly hint at the charm and history that this family home has to offer.
Beneath its original beams and picture rails a classic grey and white colour scheme lends a tasteful backdrop to the generous proportions of the main reception room. Leaded bay windows allow natural light to tumble in adding to the sense of space, while a distinguished and working period fireplace creates an instant focal point.
Offering an instant wow factor, the open plan arrangement of the dining room and kitchen makes it the real heart of this family home and generates a superb space to entertain. The warm tones of the hallway's wood floor flow into the dining room where window seats give the perfect vantage point to admire the garden from its wide bay windows. The delicate colours of the stained glass combine with the cornicing and heritage tones to add plenty of period charm. Beautifully appointed with a first class range of Neff appliances that provides every convenience and includes a slide and hide oven, the clean lines of the spacious kitchen add a contemporary twist to their period surroundings. Underfloor heating, a wine fridge and large island provide thoughtful finishing touches, and the tiled floor is cleverly designed to colour match the adjoining terrace to create a seamless extension of this hugely sociable space. An additional utility room and cloakroom complete the ground floor, however a convenient door under the bay window of the dining room gives access to the entire underside of the house making it easy for any changes to the plumbing or power, and supplying a tremendous amount of storage and possibilities (STNC).
The attention to detail and consistent design themes continue upstairs where four double bedrooms proffer a superior amount of flexible family accommodation. With its graceful cornicing, picture rails and picture perfect fireplace, the first floor principal suite is a tranquil retreat at the end of the day. A bespoke dressing room produces storage without encroaching on the aesthetics of the room, while its en suite bathroom adds a luxurious finishing touch with a freestanding roll top bath and sleek walk-in shower. Across the hallway a wonderfully sized second bedroom benefits from a magnificent fireplace and en suite bathroom of its own, and it should be noted that both the en suites and the dressing room each benefit from further underfloor heating. Equally well-presented, on the top floor two additional bedrooms look out over the rear garden, and whilst one opens onto a balcony both rooms share a bathroom that echoes the sense of style that flows throughout this marvellous home.
D
“I designed the kitchen so that the bi-fold doors opened onto a colour coded terrace to create one easy flowing space that looks over a garden that gets the sun all day long. For later in the day, I created a slate paved patio in the garden which is perfect for enjoying a sneaky glass of wine while you watch the sun go down and catch the last rays of light.
This has been a big project, and the location is absolutely fantastic for transport links and local parks."




