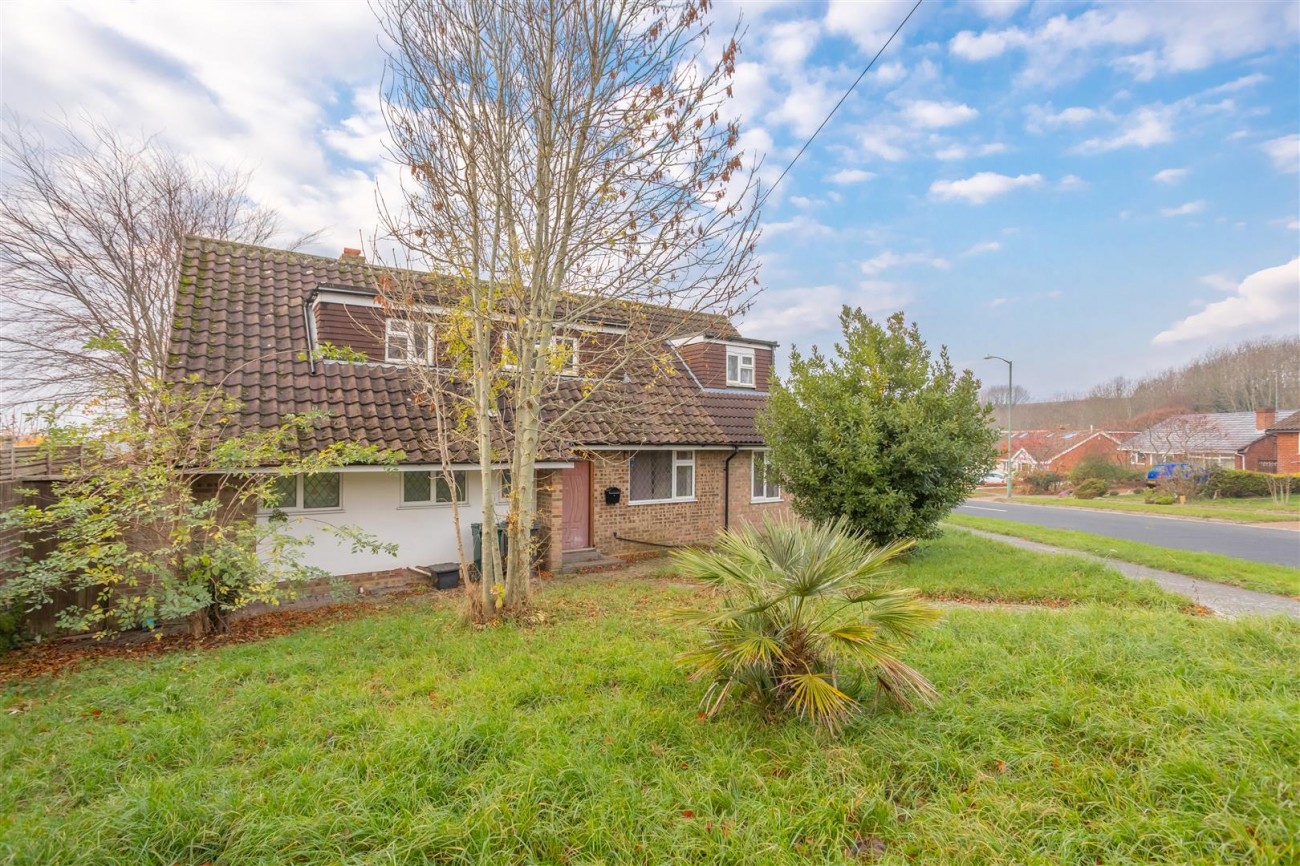Floorplans
As you enter, the hallway allows access to the majority of rooms on the ground floor. The reception is to the front of the house, which is dual aspect and has plenty of space for entertaining. Also to the front is the separate kitchen and family bathroom, which has a separate shower cubicle. To the rear is the fourth bedroom, and a dining room, which is of a very good size, with a door leading to the conservatory and stairs leading to the first floor.
The first floor has three further bedrooms. There is a master suite, with a wall of fitted cupboards and an en-suite shower room, bedroom two also has an ensuite bathroom and is dual aspect. Bedroom three is also of a good size and faces the rear.
Hangleton Valley Drive runs between Hangleton Way and Hangleton Lane. Hangleton Primary School and Hove Park School are both nearby, with St Helens Park is within walking distance and access to the A23/A27 is easy for anyone commuting.
Property details
- Four Bedrooms
- Two Reception Rooms
- Three Bathrooms
- Double Garage & Off Street Parking
- South Facing Garden
- EPC Rating D
As you enter, the hallway allows access to the majority of rooms on the ground floor. The reception is to the front of the house, which is dual aspect and has plenty of space for entertaining. Also to the front is the separate kitchen and family bathroom, which has a separate shower cubicle. To the rear is the fourth bedroom, and a dining room, which is of a very good size, with a door leading to the conservatory and stairs leading to the first floor.
The first floor has three further bedrooms. There is a master suite, with a wall of fitted cupboards and an en-suite shower room, bedroom two also has an ensuite bathroom and is dual aspect. Bedroom three is also of a good size and faces the rear.
Hangleton Valley Drive runs between Hangleton Way and Hangleton Lane. Hangleton Primary School and Hove Park School are both nearby, with St Helens Park is within walking distance and access to the A23/A27 is easy for anyone commuting.
D


