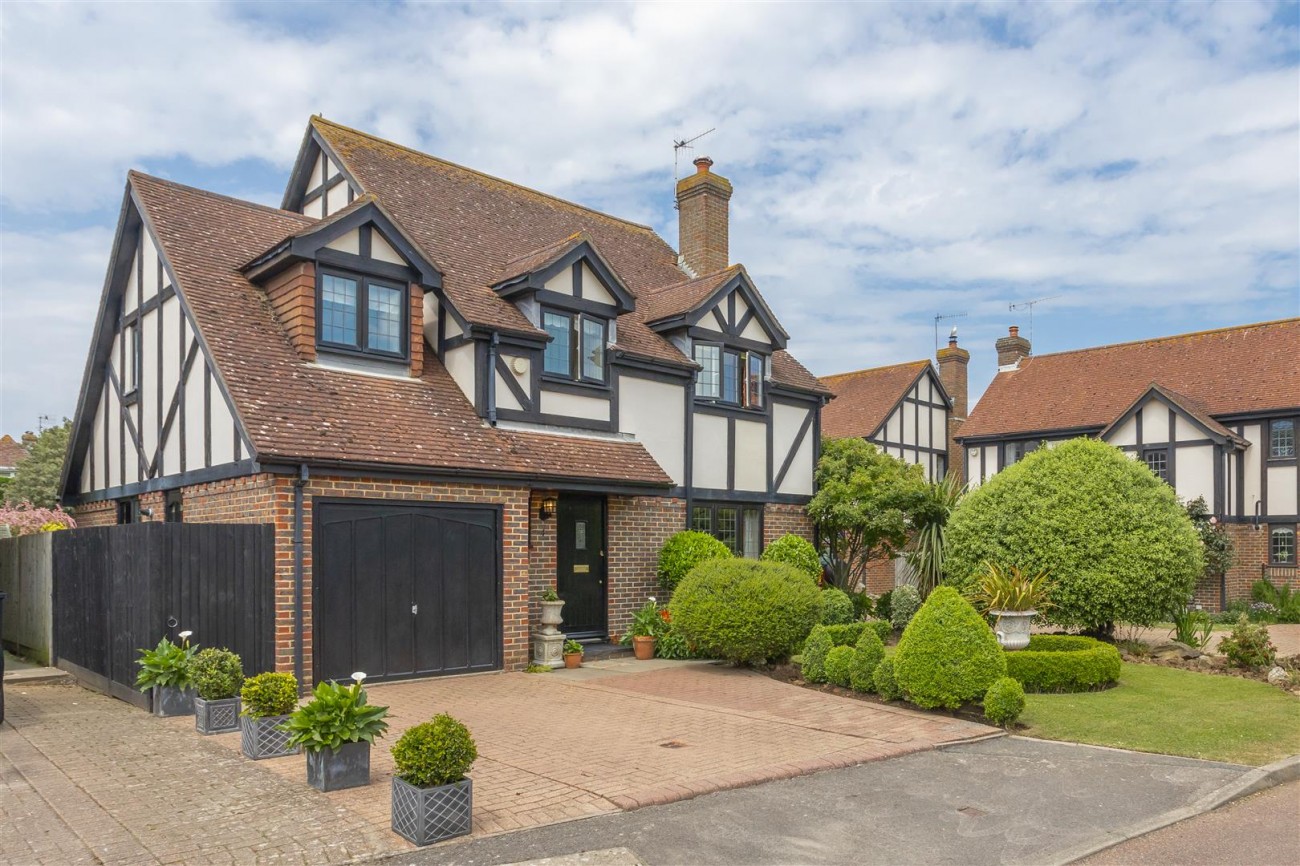Floorplans
As you enter, the hallway allows access to the majority of rooms, as well as a guest cloakroom. There is a beautiful double reception area, one for living and the other for dining, which then leads into the air-conditioned conservatory, looking over the garden and terrace. The modern kitchen works really nicely with plenty of storage and double doors into the conservatory. Also accessed through the kitchen is the separate utility room and an outside door.
To the first floor are the bedrooms. The master suite is to the front, which is very generous in size and has a fitted wardrobe and an en-suite bathroom. Bedroom three and four have been converted into one room for a guest suite, which now incorporates the originally family shower room as an en-suite. This could be reconfigured very easily to revert back to the original layout of four bedrooms. There is an additional double aspect bedroom with a storage cupboard.
Spinnals Grove is located off Park Lane in Southwick, where Southwick Green is a short walk away with a parade of shops located just off it and Southwick Station allows links to London and to the West.
Property details
- Three/Four Bedrooms
- Two Bathrooms
- Two Reception Rooms
- Garage
- West Facing Garden
- EPC Rating C
As you enter, the hallway allows access to the majority of rooms, as well as a guest cloakroom. There is a beautiful double reception area, one for living and the other for dining, which then leads into the air-conditioned conservatory, looking over the garden and terrace. The modern kitchen works really nicely with plenty of storage and double doors into the conservatory. Also accessed through the kitchen is the separate utility room and an outside door.
To the first floor are the bedrooms. The master suite is to the front, which is very generous in size and has a fitted wardrobe and an en-suite bathroom. Bedroom three and four have been converted into one room for a guest suite, which now incorporates the originally family shower room as an en-suite. This could be reconfigured very easily to revert back to the original layout of four bedrooms. There is an additional double aspect bedroom with a storage cupboard.
Spinnals Grove is located off Park Lane in Southwick, where Southwick Green is a short walk away with a parade of shops located just off it and Southwick Station allows links to London and to the West.
C


