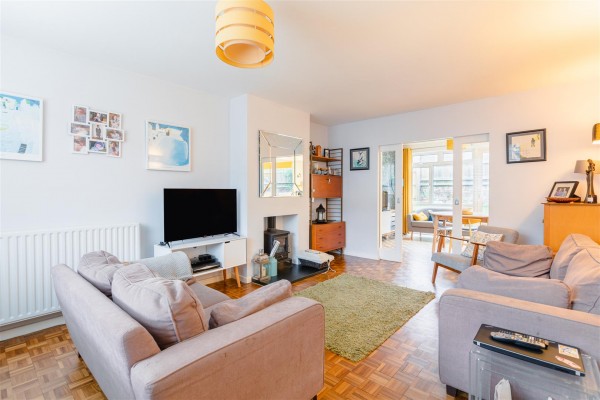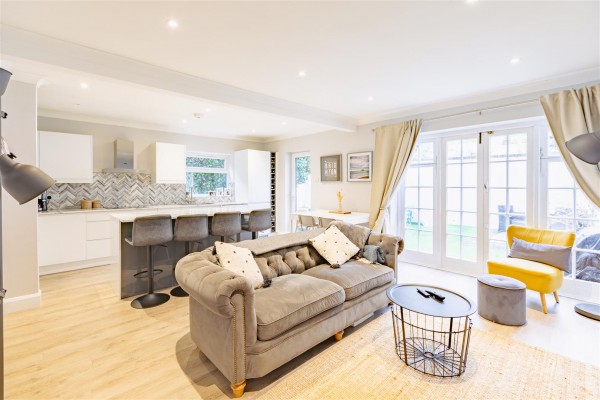Floorplans
Property details
- Three Double Bedrooms
- Two Deluxe Bath/Shower Rooms (one en suite)
- Reception Room and Additional Study
- Open Plan Dining/Kitchen Area
- Four Storey Layout with Wood and Herringbone Floors, Sash Windows with Shutters
- Beautiful Edwardian Frontage and Additional Lower Ground Floor Entrance
- Excellently Landscaped Walled Garden
- Presented to an Exacting Specification Throughout




