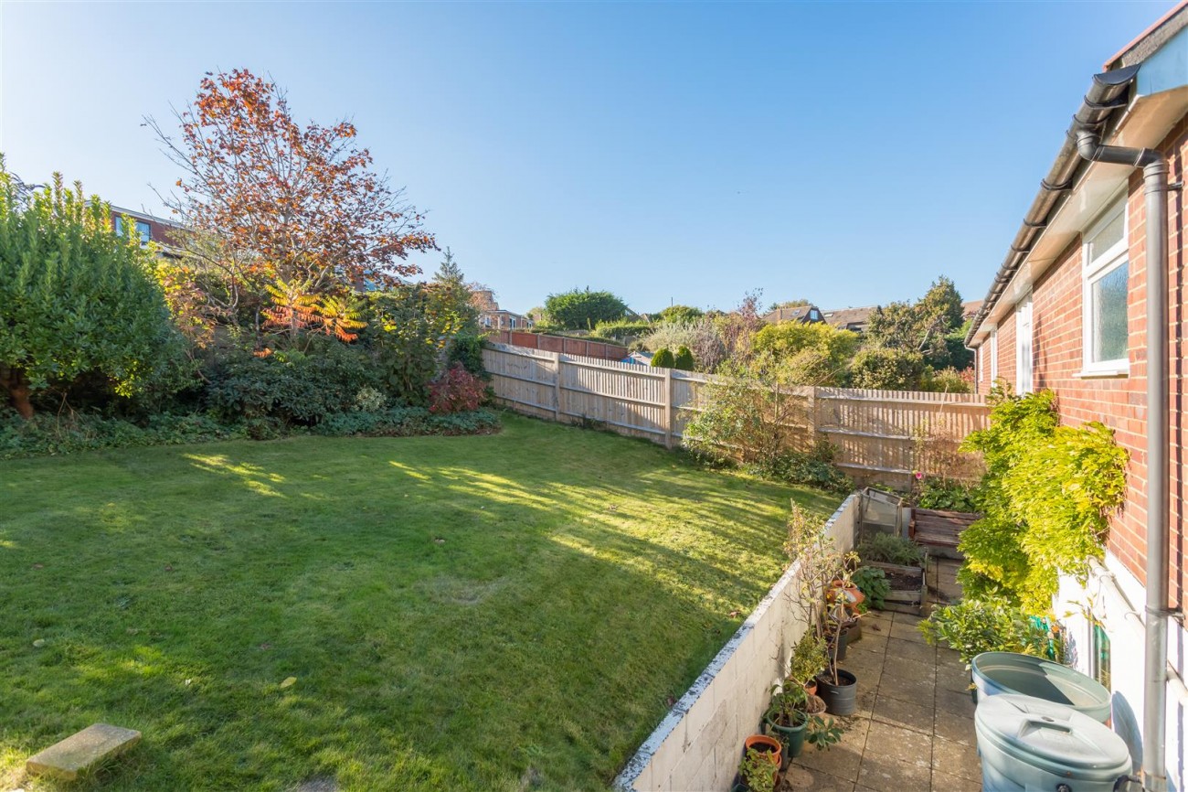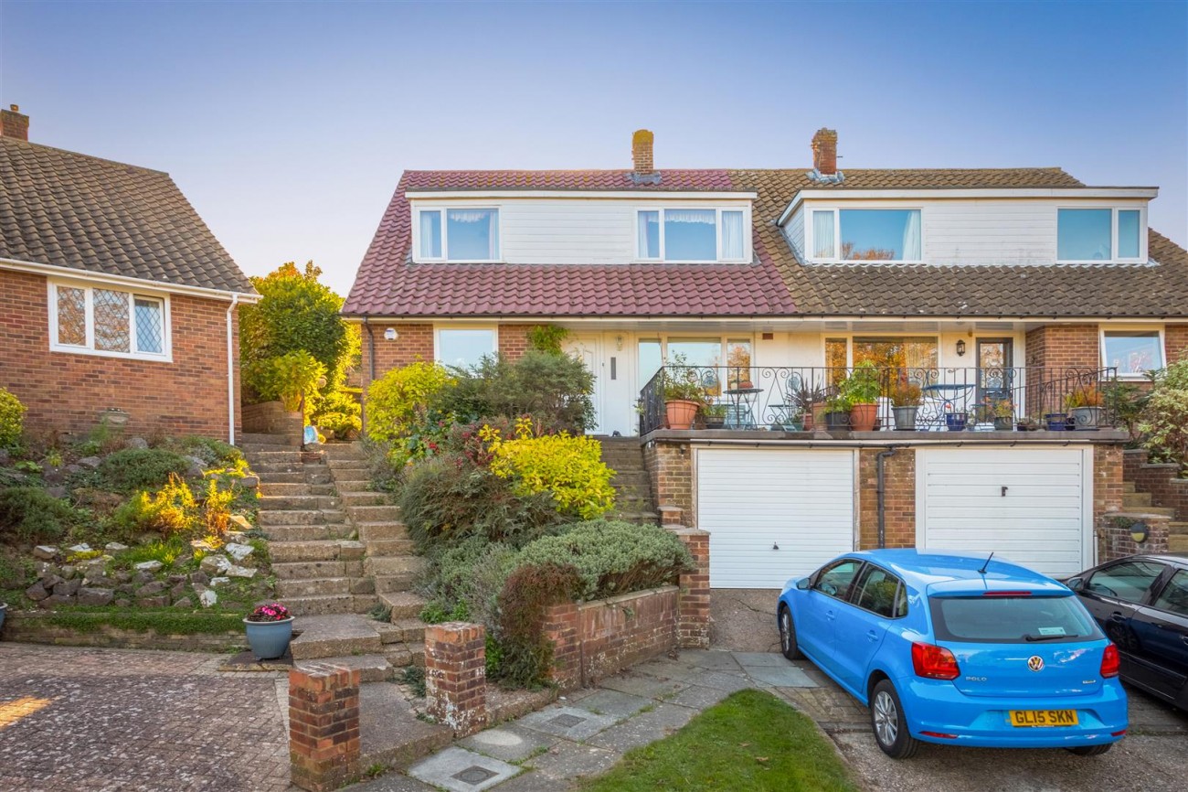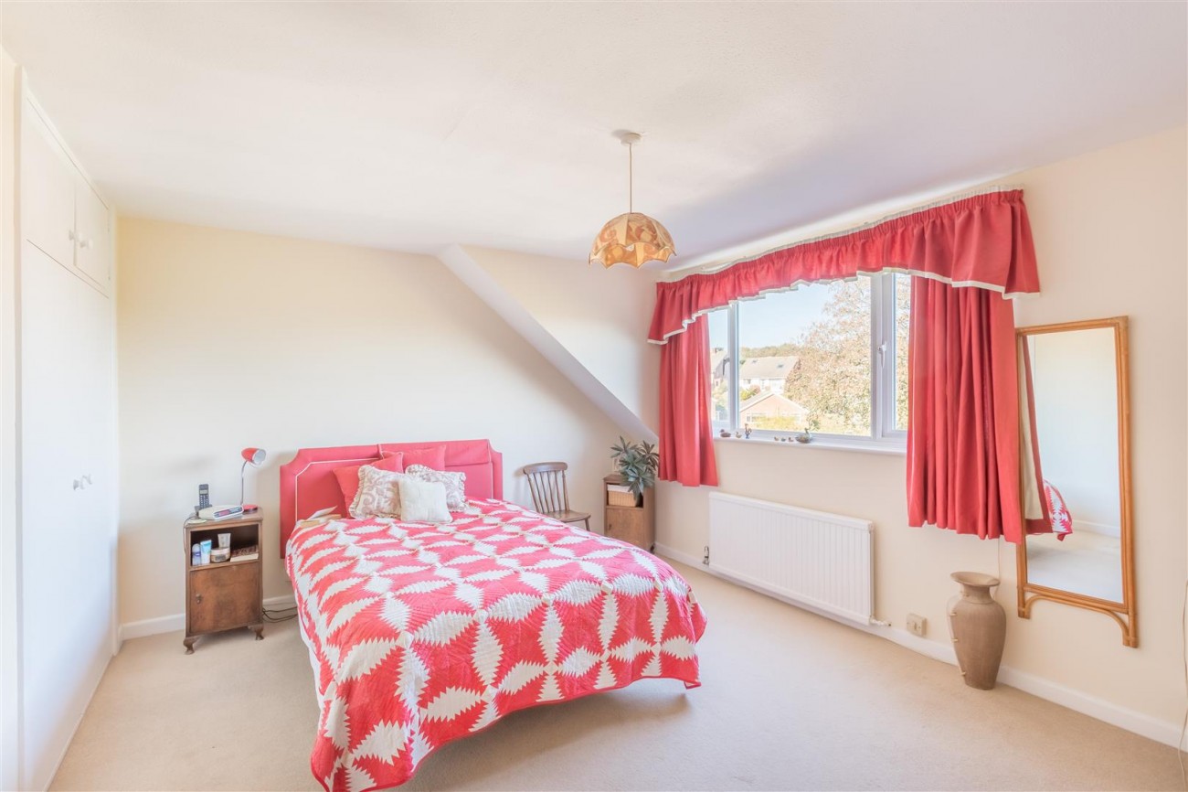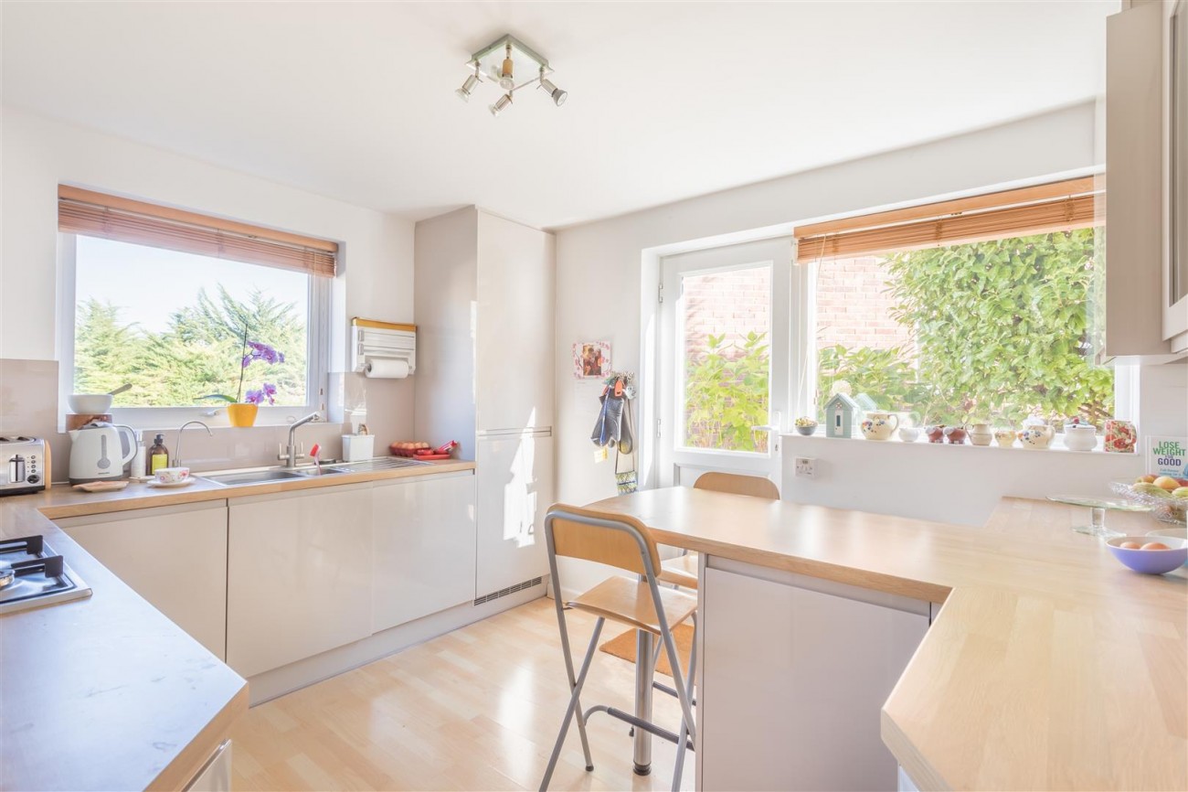Floorplans
As you enter, the hallway allows access to all rooms and cloakroom. The kitchen is to the front of the house, with recently fitted, modern wall mounted and base units. Access to the side of the house and rear garden is via the kitchen door. To the front of the house is a reception room with a bedroom behind, which has previously been used as a study. Many of the houses in the area do knock this through to the front reception for a large living/dining room. There is a dining room overlooking the rear garden which could also be used as a bedroom if required.
To the first floor are three of the bedrooms. There is a well-presented bathroom with roll top bath and separate shower cubicle. The master bedroom faces the front of the house, which also benefits from the wonderful views over the Downs. There are fitted cupboards to both the master and second bedrooms.
Wayside is located off Windmill Drive, where amenities can be found by walking down the adjacent road Eldred Avenue. There are plenty of walks off Windmill Drive over Green Ridge. Westdene Primary School is within walking distance as is Barn Rise Playground, with Preston Park Station close by for commuters. The A23/A27 for anyone looking to commute by driving is easily accessed.
Property details
- Four Bedrooms
- Two Reception Rooms
- Separate Kitchen
- Garage
- Far Reaching Views
- EPC Rating D
As you enter, the hallway allows access to all rooms and cloakroom. The kitchen is to the front of the house, with recently fitted, modern wall mounted and base units. Access to the side of the house and rear garden is via the kitchen door. To the front of the house is a reception room with a bedroom behind, which has previously been used as a study. Many of the houses in the area do knock this through to the front reception for a large living/dining room. There is a dining room overlooking the rear garden which could also be used as a bedroom if required.
To the first floor are three of the bedrooms. There is a well-presented bathroom with roll top bath and separate shower cubicle. The master bedroom faces the front of the house, which also benefits from the wonderful views over the Downs. There are fitted cupboards to both the master and second bedrooms.
Wayside is located off Windmill Drive, where amenities can be found by walking down the adjacent road Eldred Avenue. There are plenty of walks off Windmill Drive over Green Ridge. Westdene Primary School is within walking distance as is Barn Rise Playground, with Preston Park Station close by for commuters. The A23/A27 for anyone looking to commute by driving is easily accessed.
D





